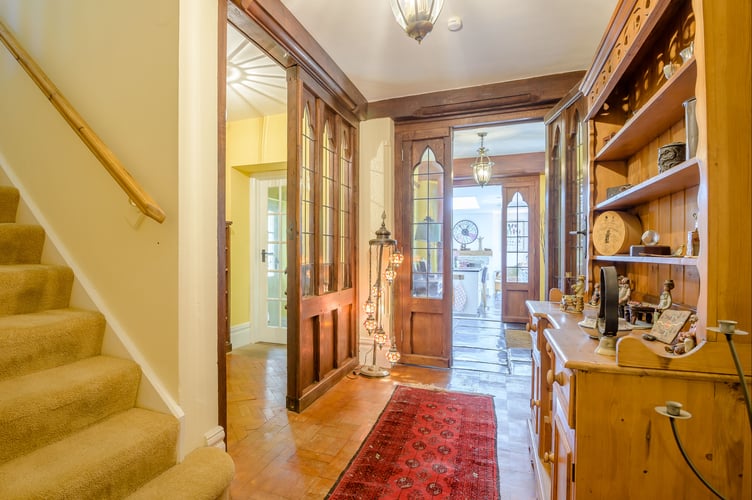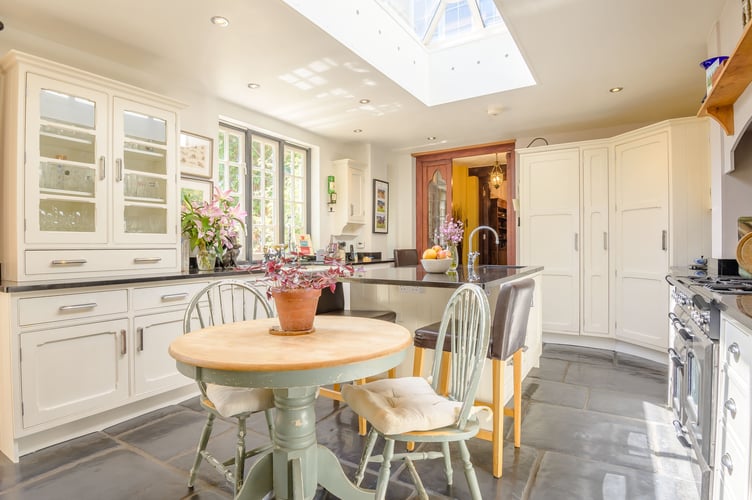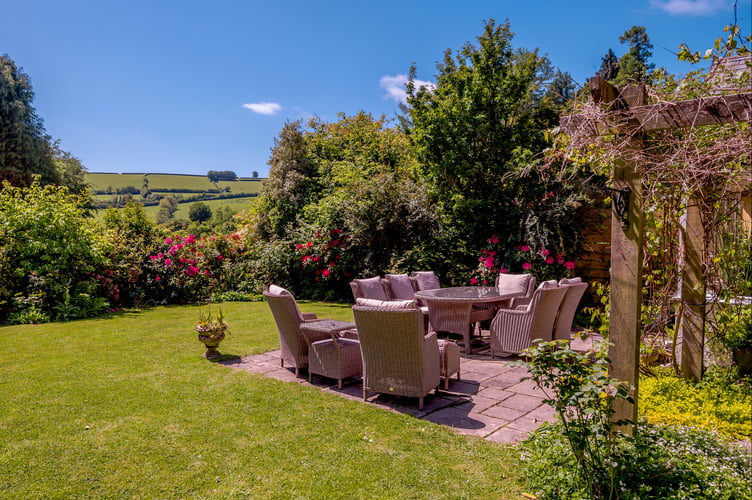This elegant Georgian property that was once the foundry manager’s home has three gardens and five bedrooms - and could be yours for £650,000.
Ferrum House, in Tavistock, dates back to the early 19th century and still has plenty of its original features and charm.
In the past, it acted as the foundry manager’s house, and works office for the brass and iron foundry on Parkwood Road.
The foundry itself was built in approximately 1800, and closed in 1891 after the mining depression affected business.

Ferrum House is Grade II listed with a hipped slate roof, a tented canopy with iron supports and sashes with glazing bars.
On the ground floor, there is a sitting room, a dining room, a kitchen/breakfast room, a utility room, one double bedroom with an ensuite bathroom and a WC.

Upstairs, there are four further bedrooms, one en-suite bathroom and a Jack-and-Jill bathroom.
There are a total of three garden areas complementing the property, with two enclosed lawns, a rear courtyard and a detached garage.

Dan Bryant of Mansbridge Balment commented: “We are delighted to offer this slice of history to the market.
“An historic Georgian property within moments of the shops of Tavistock, this handsome Grade II listed property offers well-proportioned living space with level attractive private gardens with ample parking and detached garage.
“Arguably one of the best properties in the road with five bedrooms and two reception rooms, creating ideal entertaining and family areas. One not to be missed if you want to live in central Tavistock.”


-and-Sally-Ann-(visitor-experience-officer)-trying-ou.jpeg?width=209&height=140&crop=209:145,smart&quality=75)


Comments
This article has no comments yet. Be the first to leave a comment.