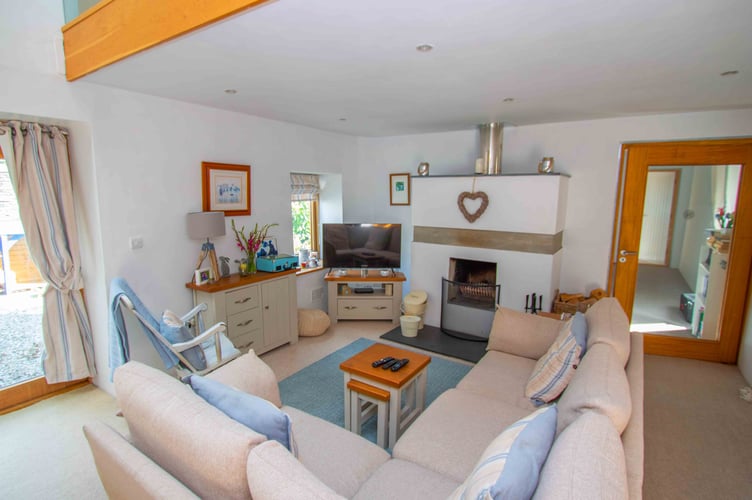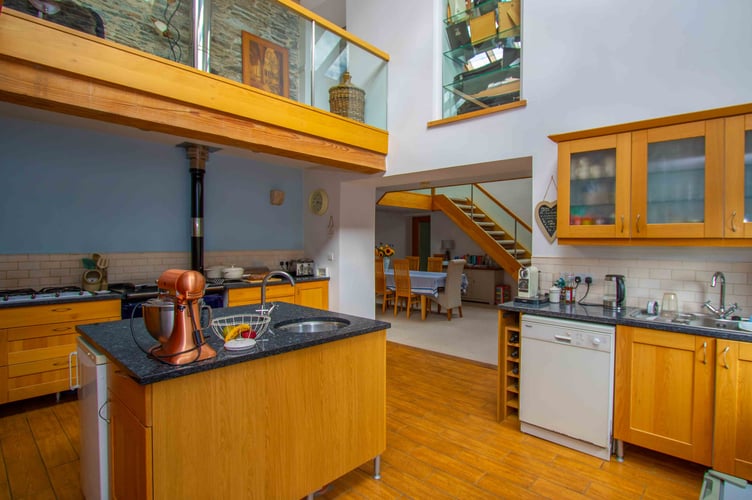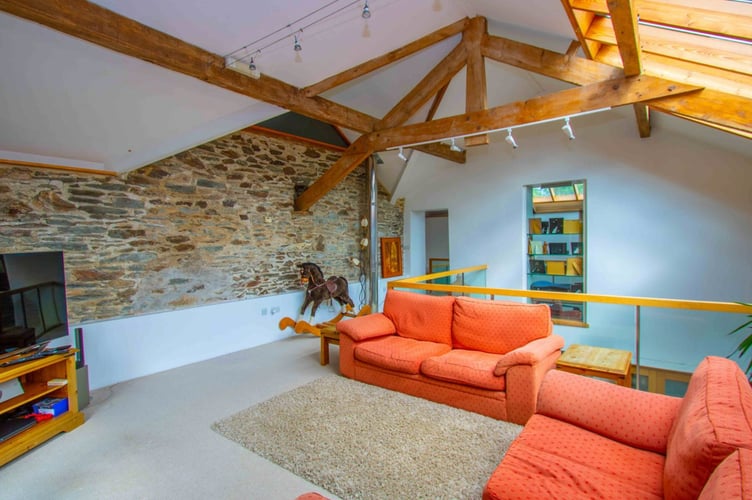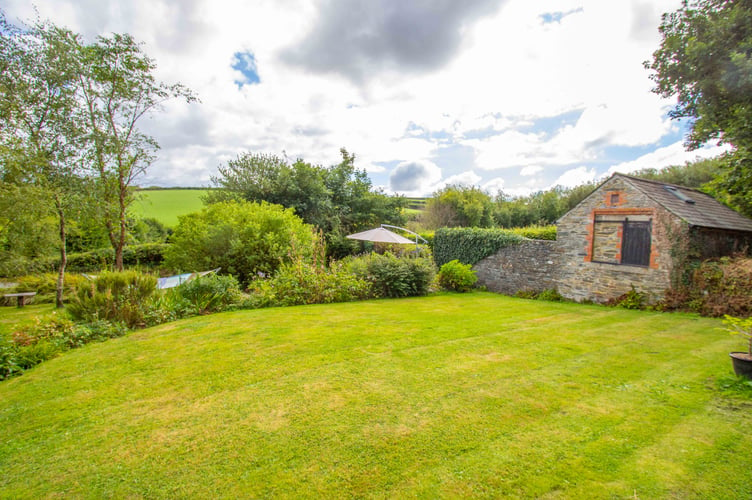This “hugely impressive” building in rural Tavistock was once a barn - but is now a “stunning” countryside home.
Foxmill Barn, near Ogbear Wood, was a ‘Duke of Bedford’ farm barn until 2002, when it was converted into a house under architect supervision.

The converted barn now consists of 2,575 square feet of accommodation and is set in gardens with panoramic views across the countryside.
The house is entered on the first floor, where there are two reception rooms - a reception hall and a sitting room with French doors leading out to the grounds.

The reception hall has full height ceilings with exposed beams, a mezzanine area, and an oak and glass balustrade staircase leading down to the ground floor.
On the ground floor of the property is a large dining/family room with a feature fireplace, three bedrooms, a Jack-and-Jill bathroom, a wet room, a utility room and a kitchen.

There is also an original arched barn doorway leading out into the courtyard, and an adjoining barn that could be made into another room.
The property has been brought to market by Mansbridge Balment, who have listed the building at a guide price of £775,000.

The agent commented: “[This is] a hugely impressive detached barn conversion benefitting from 2575 square feet of accommodation, set in gardens of approximately three-quarters of an acre with panoramic views over the surrounding countryside and an attached barn with potential to convert, subject to approval.”





Comments
This article has no comments yet. Be the first to leave a comment.