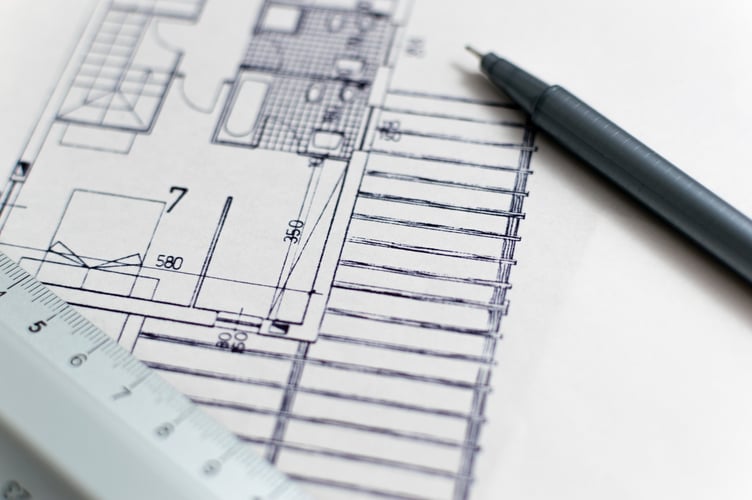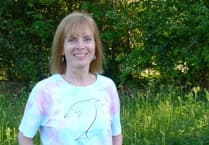A PROPOSED upgrade of the Scout HQ in Okehampton with additional storage space, a larger kitchen and solar panels has been submitted for planning permission.
A statement in support of the application said the town’s Scouts had 85 members of all ages between six and 17, with a waiting list of 39 young people looking to join.
The extension will accommodate a larger kitchen area and also provide a covered storage space to hang tents and groundsheets to dry and more storage for equipment. The application will not substantially alter the appearance of the building, the applicants said, and would allow them to convert to running the building using more renewable energy, by installing solar panels on the roof. Better insulation will also be provided, also reducing the carbon footprint of the building. Comments are invited by September 7 via the planning section of the West Devon Borough Council website. Also among applications to WDBC is one for planning permission for a shepherd’s hut in a field on a family farm at Lower Cruft, Northlew, 2076/23/FUL to provide an additional income to the farm. The farm is two miles south east of the village of Northlew, where the owners fatten store cattle and lambs. As much of the livestock is finished off in the winter, the bulk of the farm’s income comes in then. The owners hope to provide themselves with an income during the summer months through renting out a shepherd’s hut offering upmarket accommodation complete with underflow heating. The shepherd’s hut is clad with corrugated steel painted green, to blend in with the surrounding landscape.
Full planning permission is sought from WDBC to convert a nineteenth century barn at Gulworthy Farm, map reference SX 445 725, application 2421/23/FUL. Applicant Mr Chalcraft wants to convert a redundant historic cart shed on the farm, which was damaged by fire in 2021 and whose roof has since been rebuilt. The proposal for the site in Gulworthy parish seeks full planning permission for converting the cart shed into a one-bedroom house of 70 square metres, with a kitchen, a large living room/dining room, a double bedroom and a bathroom. A modern blockwork garage, described as ‘unsympathetic’, attached to the car shed, would be removed. The site already has planning permission for another outhouse to be converted into a house (1551/20/FUL) for someone with a local connection. This has not yet materialised.





Comments
This article has no comments yet. Be the first to leave a comment.