This “one-of-a-kind” building was originally built to be a parish church - but could now be your home.
Thimble Hall, in the Tamar Valley, was built in Victorian times in the Gothic style, but was never consecrated and used for its original purpose as the parish’s church.
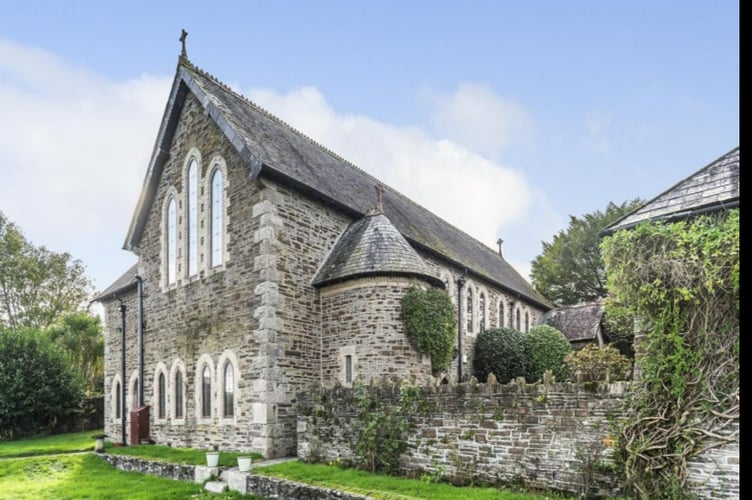
After approximately a century, it was converted into a home, sitting on the outskirts of Latchley and overlooking the River Tamar.
The property is set over three floors, and retains original features such as the church bell, a circular turret and arched timber doors.
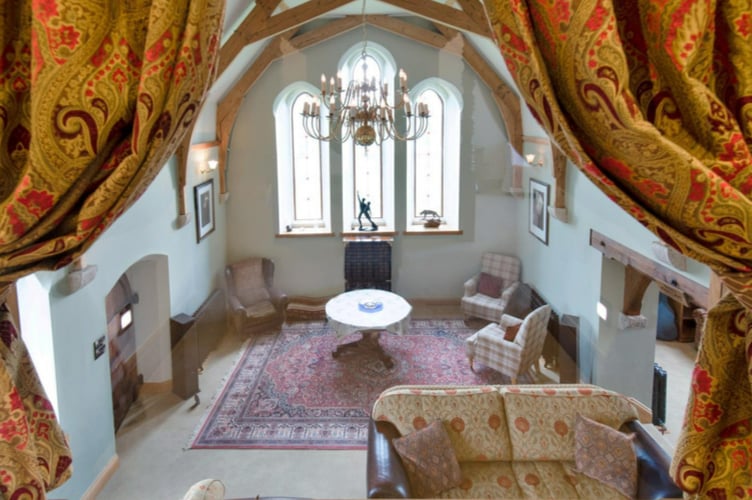
On the ground floor is the original church vestibule leading into the hallway, a vaulted living room, a study, two double bedrooms, and a shower room.
Downstairs, the lower ground floor is made up of a kitchen and dining room with a breakfast bar, wine cooler and a breakfast bar.
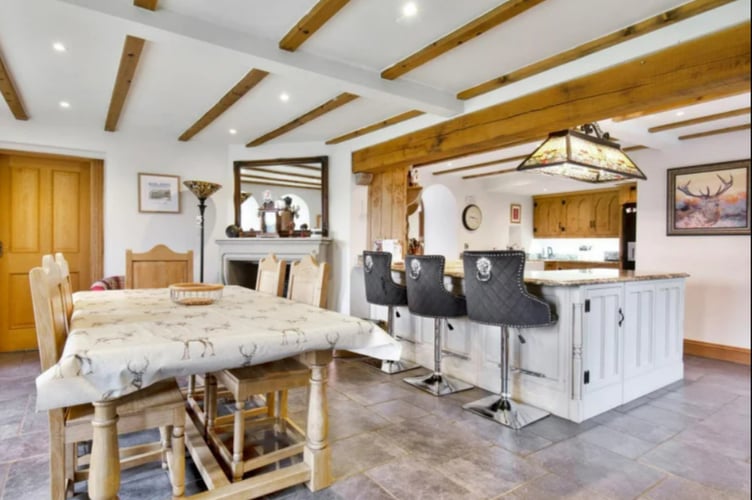
On the first floor is a master bedroom with two walk-in wardrobes and an en-suite shower room, as well as an additional bedroom and a separate bathroom.
Set in level gardens with four garages, the property also comes with an oak log cabin.
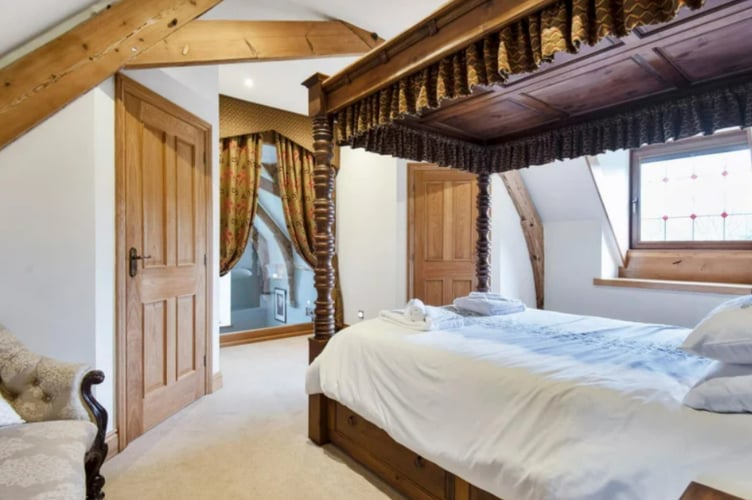
The property is being marketed by Stags and is listed for a guide price of £1,250,000.
Ben Palmer of Stags commented: “We are excited to offer this one-of-a-kind, remarkable home to the market; sitting on the outskirts of the quiet and unspoilt village of Latchley, falling within the Tamar Valley Area of Outstanding Natural Beauty (AONB) and a UNESCO World Heritage Site, the property occupies a commanding position above the river Tamar and enjoys superb, panoramic views of the valley below.
“Thimble Hall was originally built as the parish church for nearby Latchley, commissioned by the diocese of Truro and designed by the Victorian architect, J P St Aubyn, in the Gothic revival style.
“Converted into a residence some 100 years later (having never been consecrated), the property has more recently undergone a programme of refurbishment, and now represents one of the finest and most interesting homes in the area.
“The accommodation is finished to a luxurious standard, with remarkable attention to detail, complete with high-quality, bespoke fixtures throughout, blended amongst the un-listed building’s many original features.
“Externally, there is a gated drive, four garages and level gardens. Additionally, there is a charming oak log cabin, standing in its own large garden and providing a holiday letting income.”


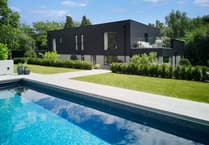

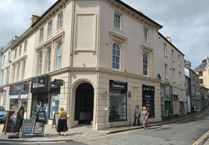
Comments
This article has no comments yet. Be the first to leave a comment.