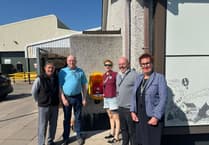A CALLINGTON care home is seeking to extend to provide accommodation for 11 more residents.
Appleby Lodge, in Kelly Bray, was purpose built as a residential care home and currently has space for up to 18 older people including those with dementia and physical disabilities.
Owner Nick Patel, who purchased the home in 2022, has appointed Studio Four Architects Limited to convert and extend the home with 11 further bedrooms and extra communal living space.
More rooms at the home will also be furnished with en-suite facilities, which few of the bedrooms have at present.
Speaking on behalf of the owner, the agent said: “There is strong demand within the local area for more bedrooms, including referrals from Cornwall Council. The applicant believes that existing infrastructure and communal facilities can support additional residents.”
Six new members of staff would be employed to meet the needs of new residents, says Mr Patel.
The proposal seeks to avoid extending the building’s footprint significantly or infringing on existing garden areas. The existing building would therefore be extended with an extra floor at the rear, together with a small side extension to accommodate stairs and a lift.
The applicant envisions that the rear bedroom extension would be built partially as a ‘room in the roof’ with dormer windows to keep the size down.
At the front, a single-storey wing would project forward from the existing building to accommodate bedrooms displaced by the formation of en suite bathrooms elsewhere. At the back, the existing lounge area would be extended.
In January of 2023, a pre-planning application enquiry was submitted. A Cornwall planning officer responded to say that the proposal was worthy of pursuing, subject to resolving certain issues: these included the potential for overlooking to neighbouring properties, and the carrying out of consultation with the local council.
The applicant has stated that the extension would be designed with no windows facing one of the adjoining houses, therefore avoiding any privacy issues, and that while first floor windows would face another of the neighbouring houses, they would be at a significant distance (around 40m).
To view the application documents and leave comment visit Cornwall Council’s online planning register and use reference A2400329.





Comments
This article has no comments yet. Be the first to leave a comment.